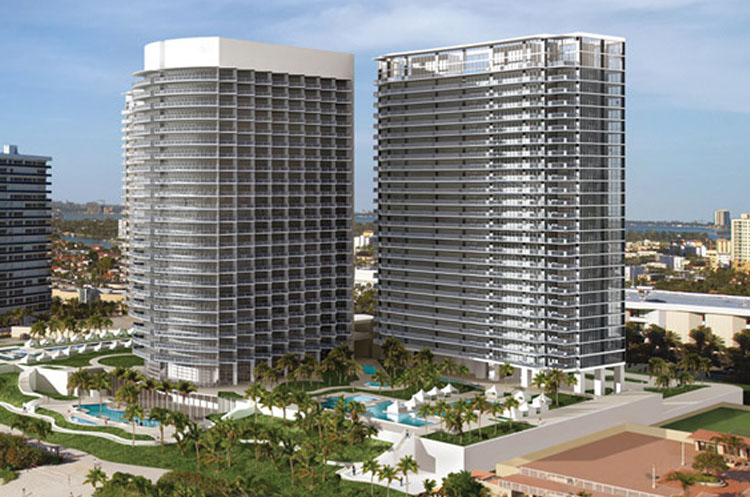St. Regis Bal Harbour Condominiums
The St. Regis Bal Harbour plans include two mirror-image residence towers with just five residences per floor. Each residence will feature flow-through floorplans that are angled so that the Atlantic Ocean views remain unobstructed.
Building Amenities
- Exclusive ocean-facing health center with state-of-the-art equipment
- Dramatic lobby entrance through porte-cochere entry
- Yabu Pushelberg designed lobby and common areas
- Two heated oceanfront swimming pools
- Lushly landscaped grounds
- Concierge staff and 24-hour security services
- Package reception
Residence Features
- 11 ft deep balconies with panoramic bay and ocean views
- “Smart” building pre-wired with multiple lines for cable, phone and computer
- Tinted, tempered glass designed for South Florida building codes
- Private elevator foyers in selecteed residences
- Ocean to bay flow-thru floor plans are available
- High-efficiency central A/C
- Spacious walk-in closets
BAL HARBOUR BEACH CONDOS
Property | Year Built
Address
10155 Collins Avenue
9999 Collins Avenue
9801 Collins Avenue
10225 Collins Avenue
10275 Collins Avenue
10205 Collins Avenue
9601 Collins Avenue
10201 Collins Avenue
10295 Collins Avenue
10275 Collins Avenue
10101 Collins Avenue
9701 Collins Avenue
10175 Collins Avenue
Total Units
172
116
420
80
457
151
153
260
185 condos, 124 hotel
124
102
275
135
Views
Oceanfront
Oceanfront
Oceanfront
Oceanfront
Oceanfront
Oceanfront
Oceanfront
Oceanfront
Oceanfront
Oceanfront
Oceanfront
Oceanfront
Oceanfront


